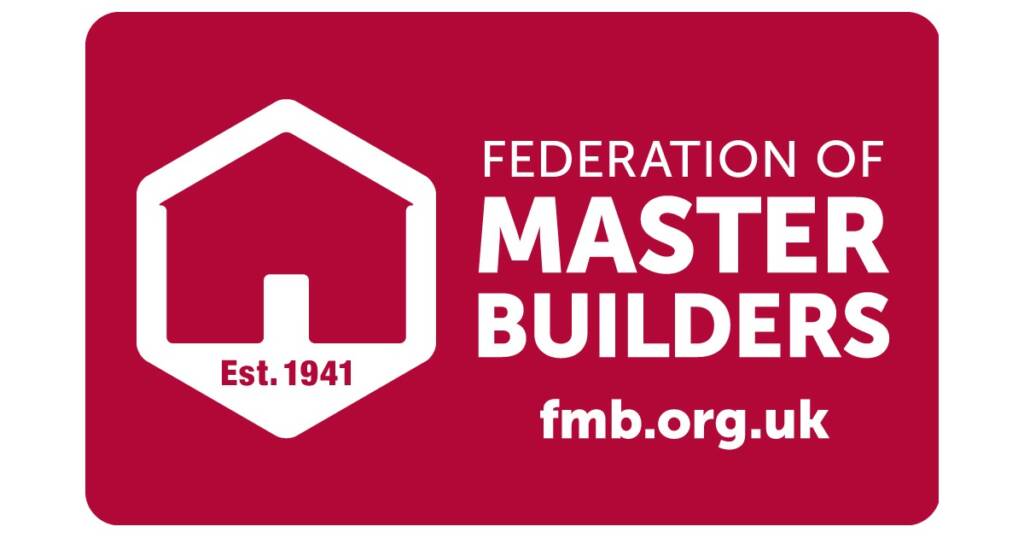Increase your living space with loft conversions by Surrey Building Projects; Surrey’s loft conversion specialists.
Maximise your living space
Right now, your loft is probably unused and gathering dust. However, it can function as far more than just some extra storage or a holiday home for a family of spiders. Our tried and tested loft conversion process can transform that unused loft space into a highly functional, stylish room that you can use every single day.
A new loft conversion could provide you with an extra room, an extra bedroom, or perhaps a blank canvas that start with more space. What’s more, loft conversions in Surrey are proven to add significant value if and when the time comes to sell.
Attic conversions come in different shapes and sizes. Some prefer the slanted roof whilst others prefer a dormer finish. We consult with our clients to ensure that they receive exactly what they want and that it is completed to a high standard.
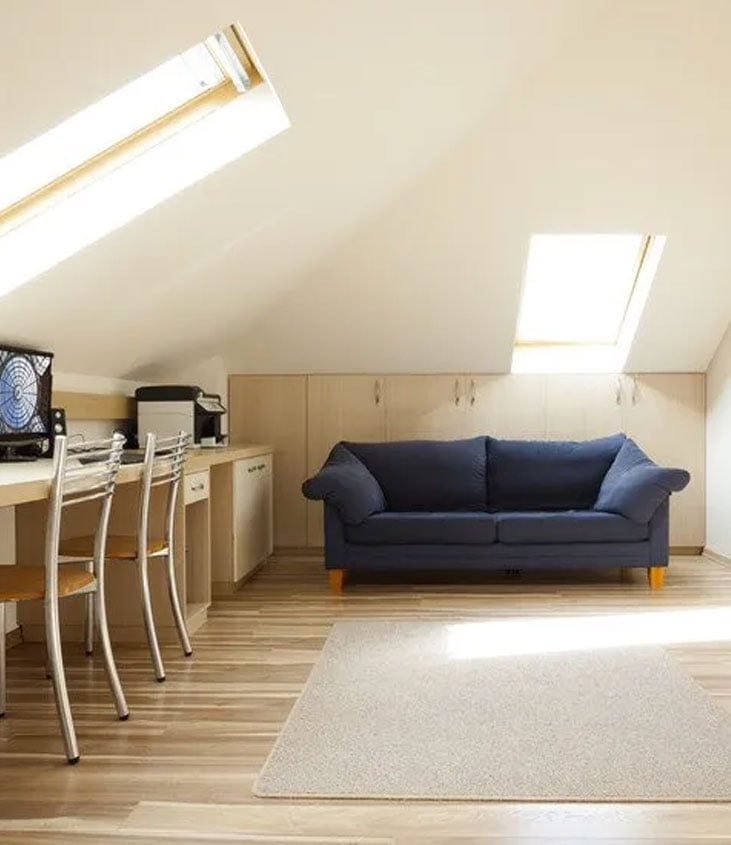
Looking for a loft conversion in Surrey? Call 01276 583 053
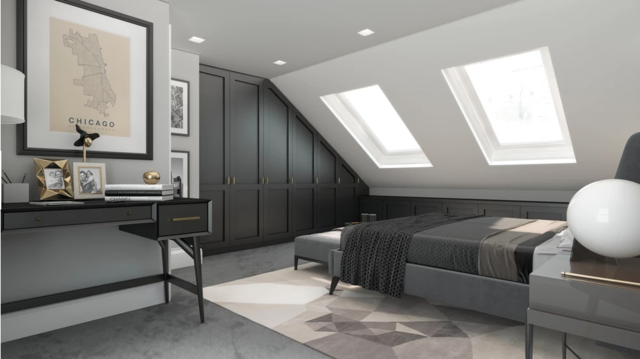
Why use Surrey Building Projects?
A family run business, our loft conversion experts in Surrey pride ourselves in offering cost-effective methods whilst providing first class service. Our hard working team always go the extra mile.
We’ve worked in the loft conversion industry for over 25 years and we’ve seen it all. This conversion process isn’t straightforward and it requires skill and experience. As a specialist loft conversion company, we have both skill and experience in abundance.
Some work comes under permitted development legislation where some will require consultation with the relevant authorities. Our building team are on hand to walk you through the process to ensure that your building work is legal and, above all, safe.
Loft Conversion FAQs
Surrey Building Projects deliver loft conversions in all areas of Surrey. We frequently work in areas such as Guildford, Woking, Weybridge, Richmond, New Malden, Worcester Park, and Kingston Upon Thames. As Surrey’s loft conversion specialists, we cover all of Surrey.
Yes, a loft conversion will increase the liveable space and allow you to add an extra bedroom and bathroom which will ultimately increase the value of your home.
Normally, you will not need planning permission for a loft conversion. To avoid needing to obtain planning permission, your roof cannot be extended beyond 40m3 for terraced homes and 50m3 for other homes. You’ll also need to ensure that you do not drastically change the exterior appearance of your home. If you’d like to make more significant changes or live in a conservation area, you’ll need planning permission.
Although you probably won’t need planning permission, you’ll need other kinds of building approvals. Building Regulations approval will be needed to ensure that the loft conversion meets safety and accessibility standards. If you live in a terraced house, you’ll also need to receive permission from your neighbours under the Party Wall Agreement.
There are four main types of loft conversions: roof light conversions, dormer conversions, hip-to-gable conversions, and Mansard conversions.
- A roof light conversion is the most economical option, requiring very little change to the existing loft structure. The main change to the loft is the addition of windows into the slope of the roof, as well as structural reinforcements.
- A dormer loft conversion includes the addition of one or more dormer windows and can span the entire length of the roof or just a small section. Though this is more costly than a roof light conversion, it’s still fairly budget-friendly.
- As the name suggests, a hip-to-gable conversion involves replacing a hipped roof with a gable wall to maximize head space.
- As the mostly costly option, a Mansard conversion replaces one or both sides of the roof with nearly vertical walls and a nearly horizontal roof.
The type and height of your roof, chimney placement, structural integrity, and presence of roof felt will determine if your loft is suitable for many types of conversions. If these are a problem, the entire roof may need to be replaced.
If you’re not sure whether your loft is suitable, simply contact us and we’ll work with you to find a solution.
A dormer conversion is usually the cheapest way to add new space. This can be a front facing or rear dormer, and installed on a variety of different roof types. As with anything, the cost depends on the scale of the project.
The cost of a loft conversion varies depending on the size and requirements as well as the usage of the space. Naturally, materials also play a role in loft conversion cost. Get in touch with us today and we can discuss ballpark prices.
A loft conversion offers many benefits. It allows you to maximize the space in your home by adding a space for guests or lodgers, a home office for working from home, or a space to pursue your hobbies. Adding a converted loft also significantly increases the value of your home, making it a worthwhile investment.
If you’re looking at options to maximize your space, you’re probably considering a loft conversion or an extension. A loft conversion is the better choice if you don’t want to have to get planning permission, are on a budget, and don’t need a lot of extra space. An extension may be the better choice if you want to make major changes to your home.
A loft conversion is a great investment, as it will increase the value of your home by up to 20 percent. This exact number will vary according to location and home, so it’s a good idea to get
your home assessed first to find out what the financial return will be.
When planning the design of your converted loft, you’ll need to consider factors such as what you want the space to be used for, the type of loft conversion that works with your budget, the height of your ceiling, whether you’ll need planning permission, and the structural integrity of your loft.
While some loft conversions can be expensive, there are many budget-friendly options. Roof light and dormer conversions are fairly affordable. If you want to make major changes to the space and add a kitchen or bathroom, you’ll need to increase your budget. Contact us to find out what options are right for you and your budget.
One Last Thing...
Surrey Building Projects are a specialist loft conversion company. We’re here to deliver endless possibilities, with a very high standard of result.
Our Surrey loft conversion experts will guide you through every step of the conversion process, beginning with a thorough inspection of the property. Following the initial survey, we’ll nail down the logistics of the renovation – incorporating your desires into a stylish, practical design. Then, we’ll get started and let the magic happen!
If you’re looking for some more inspiration, check out the rest of our work or contact our builders in Surrey today by calling 01276 583053 – we’re always happy to help.
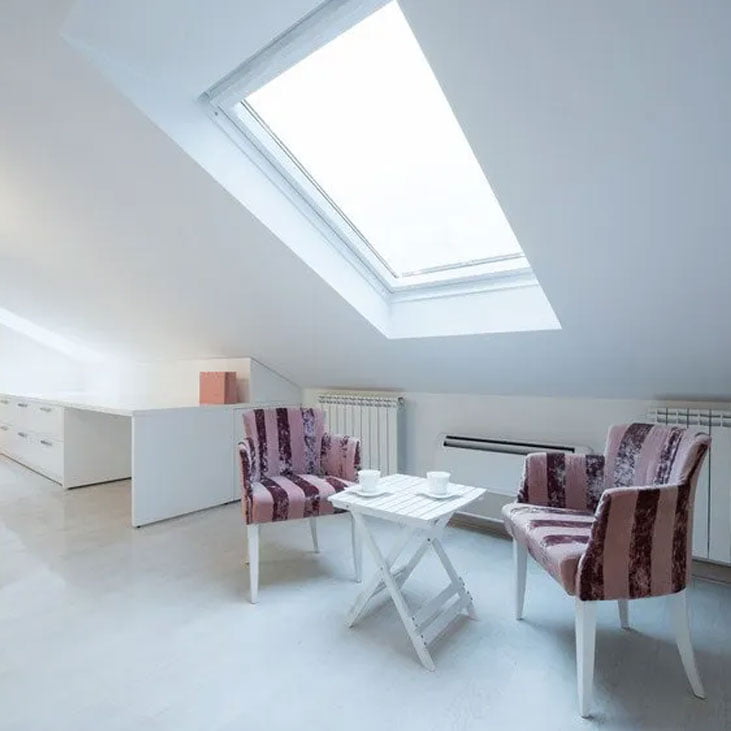
Lofts
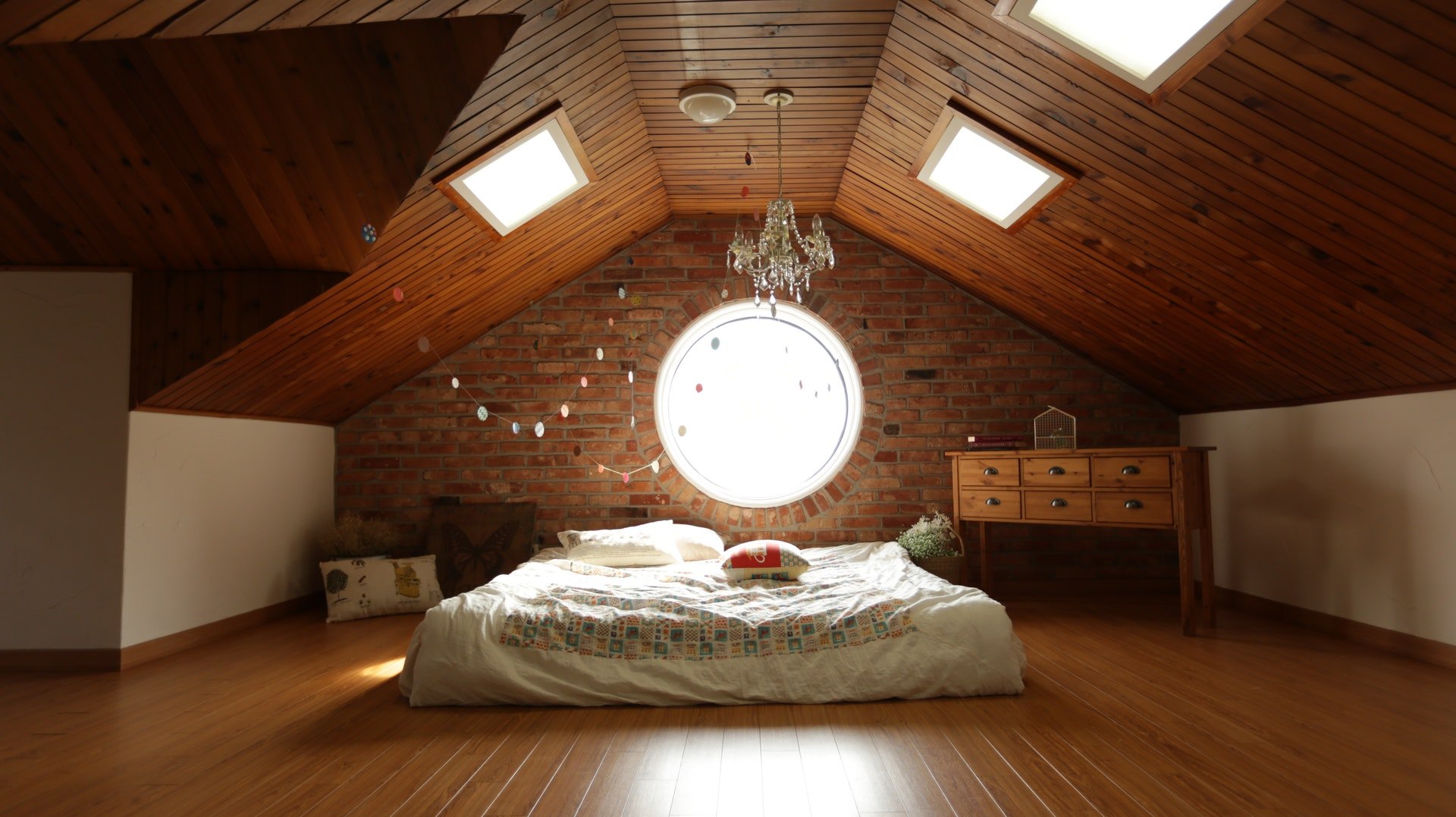
Loft Conversions
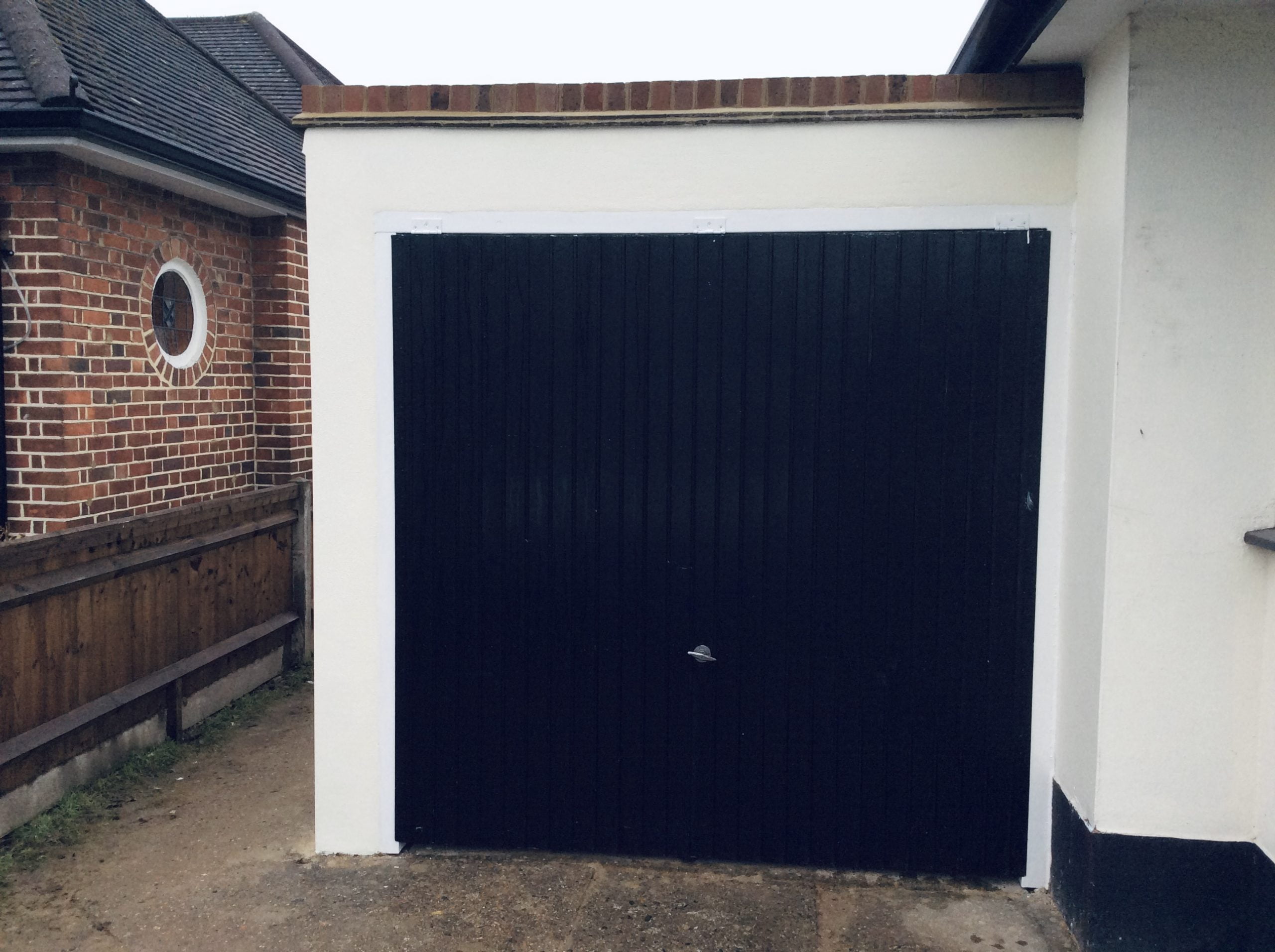
Garages
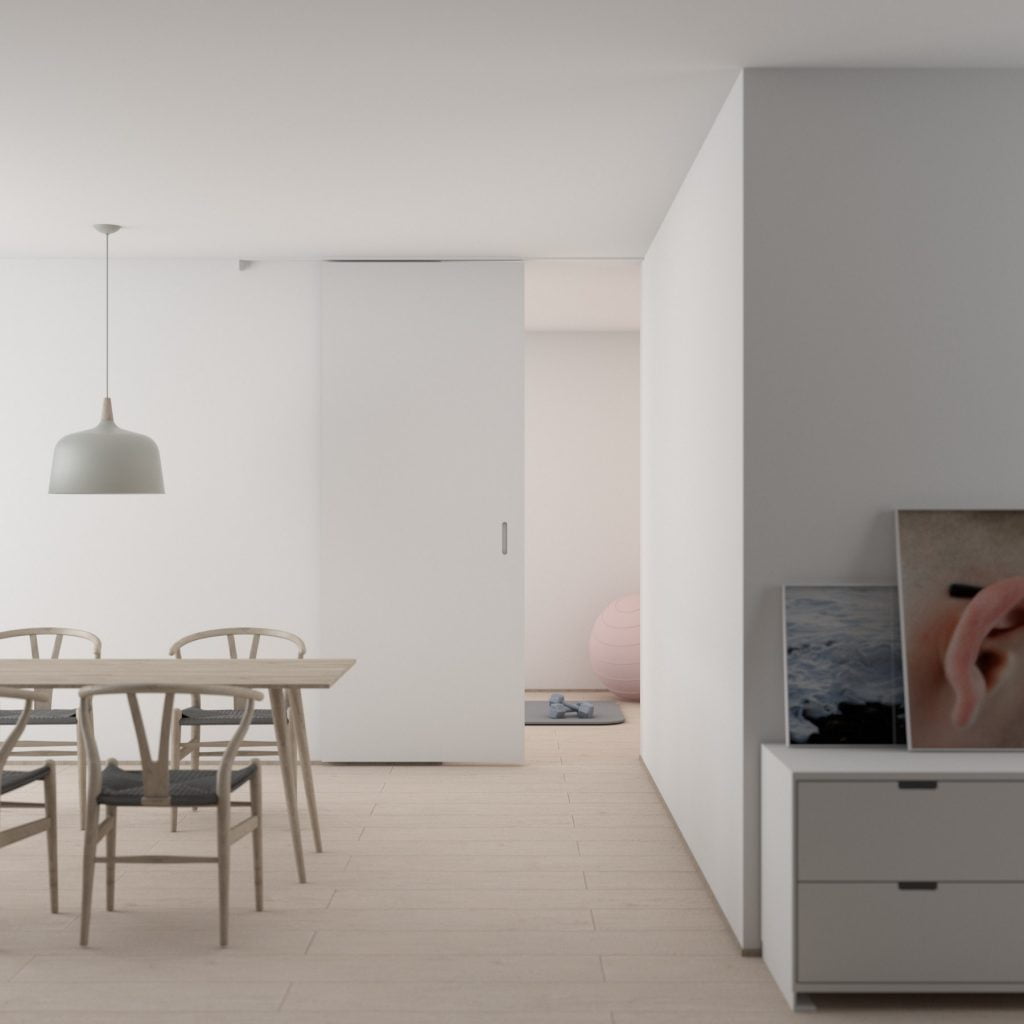
You can rely on us to provide
- Loft conversions
- Dormer conversions
- Garage conversions
- Basement conversions
- Building conversions
- Barn conversions
Contact Us
Looking for a reliable building company in Surrey? Make Surrey Building Projects your first choice for all your building solutions in London and Surrey.


